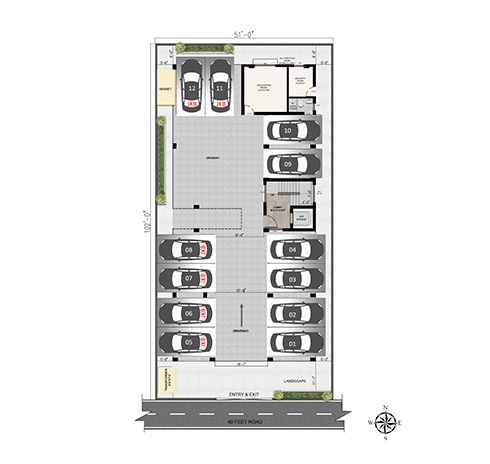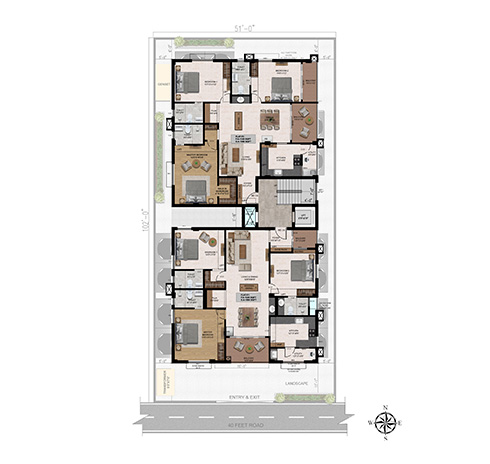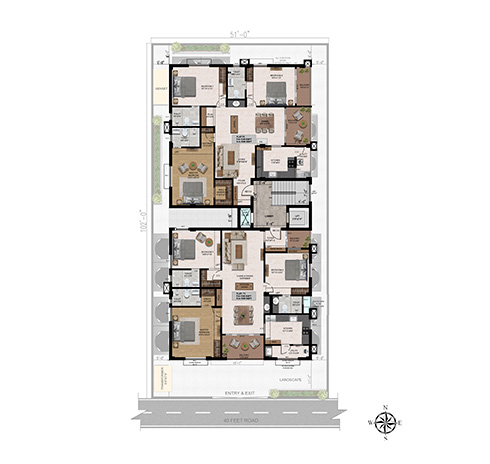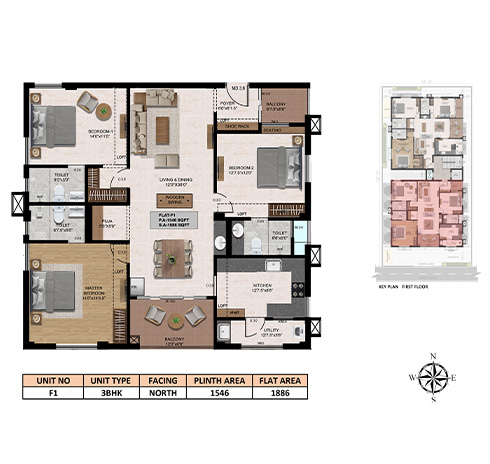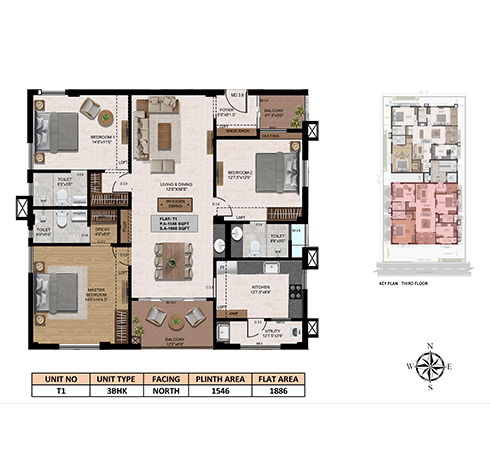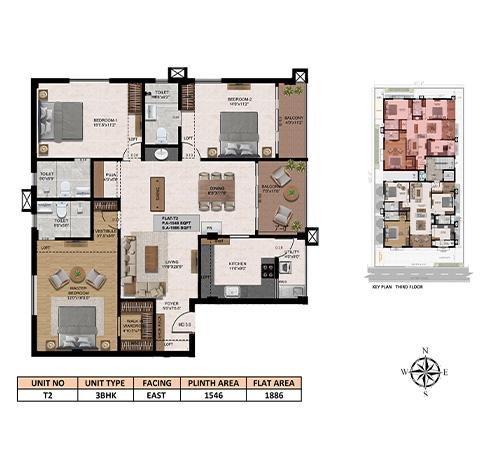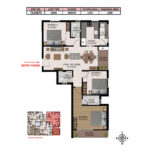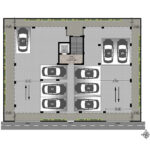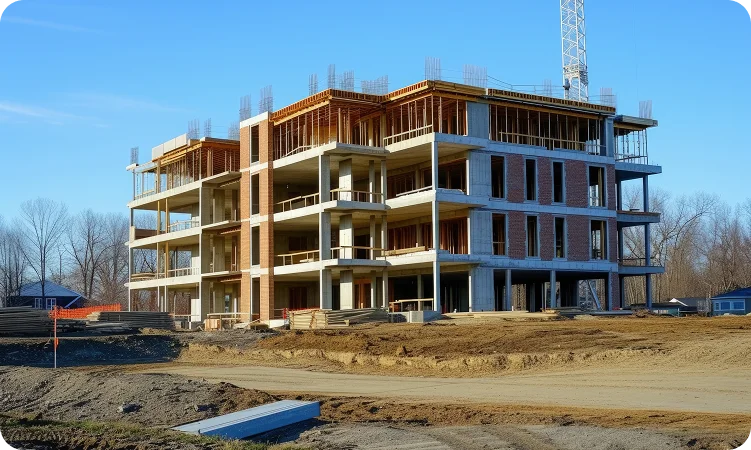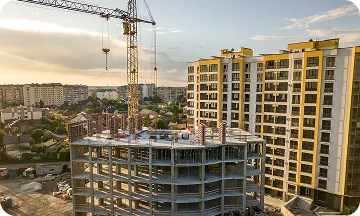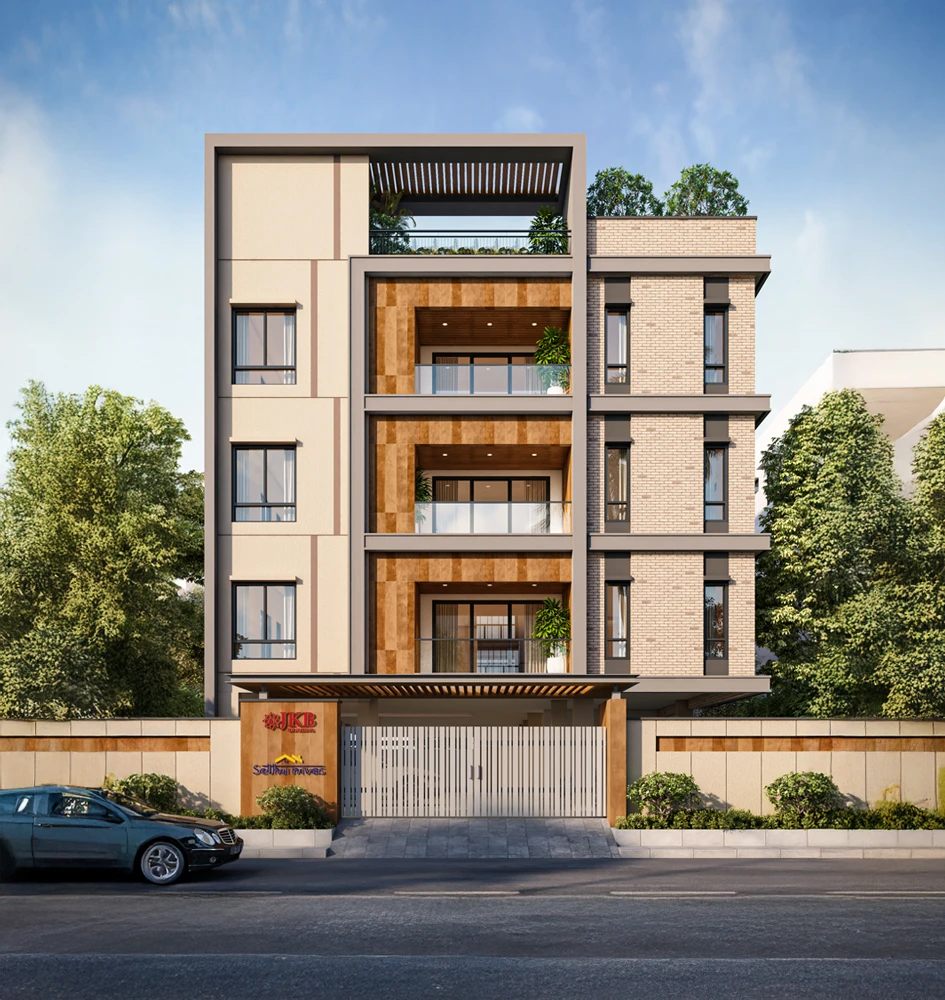
Your Peaceful
Retreat in the City’s Heart
Premium 3 BHK FLATS
@Dr. Natesan Salai, Ashok Nagar
Time Left to Wrap Up the Project
- 00Days
- 00Hrs
- 00Min
- 00Sec
CMDA
Approved
1886 sq.ft
Unit Size
Stilt +3
Project Type
3 BHK
BHK Type
June 2026
Project Completion
Thoughtfully Designed Homes for a Graceful Lifestyle
Amenities That Go Beyond Expectations
Experience thoughtfully curated amenities designed to elevate everyday living, offering comfort, convenience, and a touch of indulgence. From wellness to leisure, every detail is crafted to enhance your lifestyle.

- Automatic Lift up to Terrace
- Power Backup
- Video Door Phone
- 100 % Vastu Compliant
- Water-Automatic Sensor System
- CCTV Camera
- RO Plant
- Sitting place in Terrace
- Heat Resistant Tiles in Terrace
- Electrical Vehicle point
- Covered Car Parking
- Genset
Location That Brings Life Within Reach
Live just minutes away from top schools, hospitals, supermarkets, and entertainment hubs. JKB Sethu Nivas offers seamless access to everything you need, be it daily essentials or weekend indulgences, making life in Virugambakkam not just comfortable but truly connected.
Schools & Colleges
Kendriya vidyalaya - opposite
Govt college of physiotherapy - 400m
Velankanni Matriculation higher secondary school - 450m
Jawahar Higher secondary School - 350m
Vidyaniketan Higher secondary school - 600m
Hospitals
ESIC Hospital - 500m
Kumaran Speciality Hospital - 550m
KM Speciality Hospital - 1.3km
Shens Speciality Hospital -1.3k
Pallava Hospital - 1.1km
Temple
Arulmigu mallikeswarar temple - 900m
Swarnamuthu mari ammantemple - 800m
Sakthi vinayagar koil - 850m
Shop
Reliance digital - 600m
Grace super market - 900m
Hotels
Hotchips - 500m
Adyar anandha bhavan - 750m
Saravana Bhavan - 700m
Crafted Layouts That Fit Your Dreams Perfectly
Discover floor plans that reflect smart design and spacious comfort. Whether you seek cosy corners or open layouts, every unit at JKB has been crafted to suit your lifestyle with optimal space utilisation and flow.
Specifications That Speak of Superior Living
Blending durability with design, ensuring every element from foundation to finish meets the highest standards. With quality materials, expert craftsmanship, and thoughtful detailing, we create spaces that are as resilient as they are refined. Each feature is carefully selected to offer long-lasting comfort, aesthetic value, and a living experience that feels effortlessly elevated.
Structure
The Design Of RCC Structure Shall Be Designed to withstand Seismic of Zone – III By The Reputed Structural Consultant.
SuperStructure
Walls – Main Walls – 9”And Partition Walls – 4½” by 1st Quality Of Wire Cut Red Bricks. Plastering – Interior walls – Sponge Finish & Exterior wall – Rough finish
Joineries Doors
Ready-made Main Doors Will Be Provided Using 1st Quality Teak Wood , With Standard Designs And Models As Per The Architect’s Design With Safety Grill.
Joineries Windows
UPVC Sliding Window With Grill, As Per The Architect’s Drawing.
Elevator
Automatic 6-passenger Lift With Wheel Chair Access, Johnson Brand, With Ss Finish Up To The Terrace.Automatic 6-passenger Lift With Wheel Chair Access, Johnson Brand, With Ss Finish Up To The Terrace.
Painting
Two coats of JK or Asian wall care putty with one coat of primer, followed by two coats of light-colored Asian Paints Tractor Emulsion as per the architect’s design.
Flooring
Good quality vitrified tiles of plain shade, 2’ x 2’ / 4’x2’in size, will be provided for the entire carpet area, with 3” high skirting (Somany, Orient Bell, RAK, or equivalent brand).
Sanitary Fittings
All Fittings Will Be Hindware or Equivalent Brand
Water Supply
Borewell of 8″ diameter with an OHT and submersible pump set with an automatic motor controller and also Retain the existing well or bore based on the structural design and RC column placement
Security
24/7 Cctv Surveillance Cameras Control System Provision For The Apartments.
Terrace
Chips concrete finish with high-quality cooling white tiles.
Electrical
EB Main 3 Phase Supply With Insulated Copper Conductors Concealed Wiring And Modular Switches Of (GM/ANCHOR ROMA or equivalent brand)
Picture Perfect Homes Inside and Out






Download Brochure
Discover every detail in a few minutes. Download the brochure to explore amenities, floor plans, and the lifestyle that awaits you, crafted to help you make an informed decision with ease.

